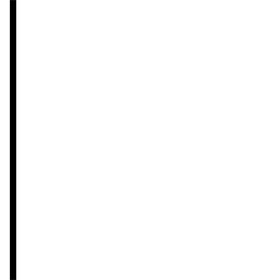

Total freeway filling station, 1971
The freeway filling stations program entrusted to Jean Prouvé by Total, along with the one for the “towers” on other roads, was a response to the rise of tourism. In addition to gasoline, the big freeway stops offered users facilities for relaxing and eating, as well as retail and other services. Working with architect Reiko Hayama, Prouvé opted for placing the forecourt and the building under the same canopy, a modular three-dimensional frame patented by engineer Léon Petroff. The idea of juxtaposing a number of circular units was soon dropped in favor of quadrangular buildings combining the same reticular roof with plastic wall panels.