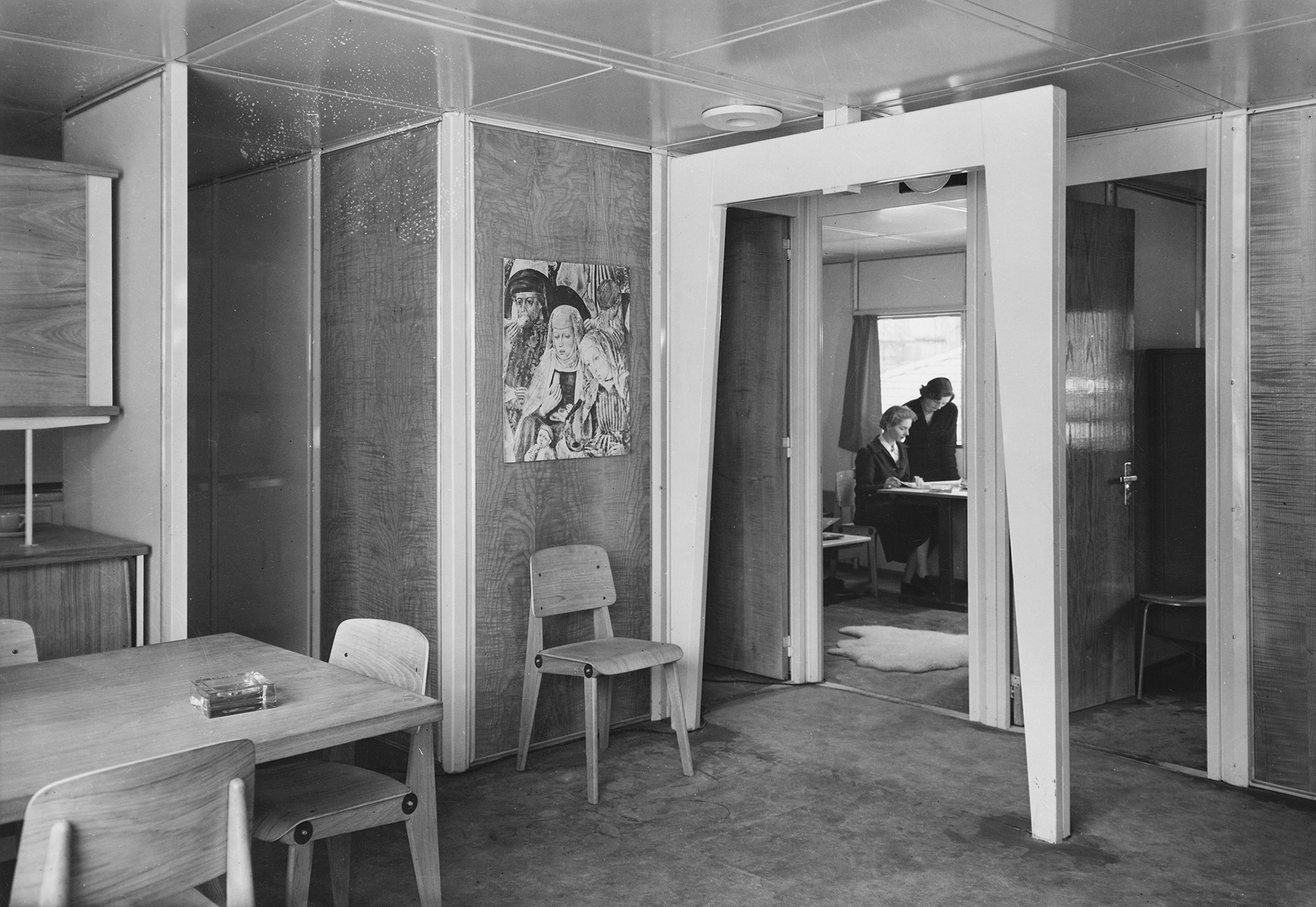
Métropole demountable house Interior views, with Ateliers Jean Prouvé furnishings, of the 8x8 prototype at the Housing Exhibition, Salon des Arts Ménagers, Grand Palais, Paris, February 1950. © Fonds Jean Prouvé. Centre Pompidou – MNAM/CCI-Bibliothèque Kandinsky-Dist. RMN-Grand Palais.

