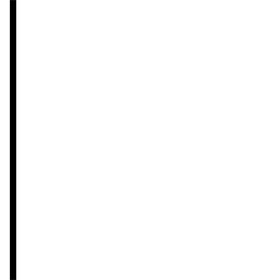

Ferembal house, Nancy, 1948
The last wood and steel prototype before mass production of light metal houses began,
the Ferembal building, designed by Jean Prouvé in 1948 for an industrial packaging company, has a special place in the Prouvé oeuvre. Shortly before, Pierre Bindschedler, the client—a former associate of Prouvé’s in the Resistance, then a member of the French military government in the Saar—had backed Prouvé’s abortive project for the production of steel houses: turned out “at a single stroke of the press” and assembled rapidly, these houses were to have benefited from the final most recent improvements to the portal frame construction system Prouvé had developed before the War. The same constructional principle was adopted for the Ferembal building in Nancy, designed to house the offices and an exhibition space: the use of axial portal frames met the requirements of the brief while giving rise to an open, fluid plan made upgradable by the use of interchangeable partitions and one-piece facing panels, either glazed or full. Jean’s architect brother Henri conferred a distinctive elegance on this functional building through the spirited composition of the wood and glass facade and judicious handling of the elements structuring the interior and exterior spaces, among them the integrated furniture, the winter garden, the balcony and the canopy. The small series of prefabricated metal and wood structures known as the “Noisy-le-Sec series”,1 of which the Ferembal building is part, was produced by the Ateliers Jean Prouvé in their new plant at Maxéville in 1947–1948. Still marked by the shortage of metal, the series embodied Prouvé’s determination to turn a provisional emergency solution into largescale production of something more permanent and better adapted to the Reconstruction period’s vital need for housing and amenities. Too far ahead of his time, however, Prouvé produced only a few prototypes. This noteworthy example, scrupulously demounted and preserved when the site was demolished in 1983, once more points up the technical and functional virtues of the system, together with the capacity for development and reuse urged by Prouvé himself. It was at the request of Galerie Seguin that architect Jean Nouvel undertook an authentic “adaptation” of the Ferembal building, in a brilliant demonstration of the continuing relevance of Prouvé’s ideas as a constructor.
1. A model for an 8x12 meter portal frame house from the Ateliers Jean Prouvé was chosen by the Ministry for Reconstruction for the experimental housing demonstration site in Noisy-le-Sec, near Paris.