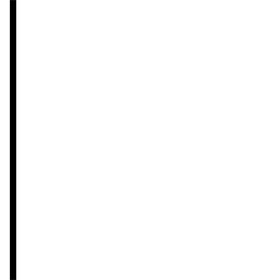

Design office, Maxéville, 1948
As a participant in the French government’s policy on definitive postwar construction—too timid in his opinion Jean Prouvé urged a thoroughgoing industrial revolution in the building sector. His immediate contribution, via the Ateliers Jean Prouvé, was the fine-tuning of the axial frame constructional system he had created and patented before the War: an emergency version was instituted for the temporary accommodations then in the process of being manufactured. This was a period of ongoing shortage of metal and restriction of the use of bent steel to load-bearing structures; but in the space of just a few months the technical and architectural improvements brought to the prototype for mass-production family houses1 enabled Prouvé to meet the Minister for Reconstruction’s order for a demonstration model to be assembled on an experimental site at Noisy-le-Sec, the aim being to convince the public of the virtues of prefabricated housing. Encouraged by a number of promises for orders, including one from his friends Duval and Colin, who were campaigning with him in favor of Le Corbusier’s reconstruction project for Saint-Dié-des-Vosges, Prouvé began manufacturing several examples of this house, which took out first prize in the 1947 Maisons Nouvelles (New Houses) competition. However, this small series was destined to go no further: externally it was too reminiscent of temporary housing and, more importantly, it was afflicted by delivery delays on the part of the Ateliers that ultimately discouraged buyers. Thus it was that the example intended for the reconstruction of Saint-Dié, originally scheduled for delivery in 1946, languished in the Maxéville plant until 1952, when it was assembled to be used as the Ateliers Jean Prouvé design office.
1. Two 8x8 examples were made in 1945 and the assembly process was shown in L’Architecture d’aujourd’hui late in the same year. One of them would become Jean Prouvé’s office in Maxéville.